Bangor Civic Society | Message Board & Forum
› General
›
City, Buildings, Businesses and Land History
Castle Hotel
|
|
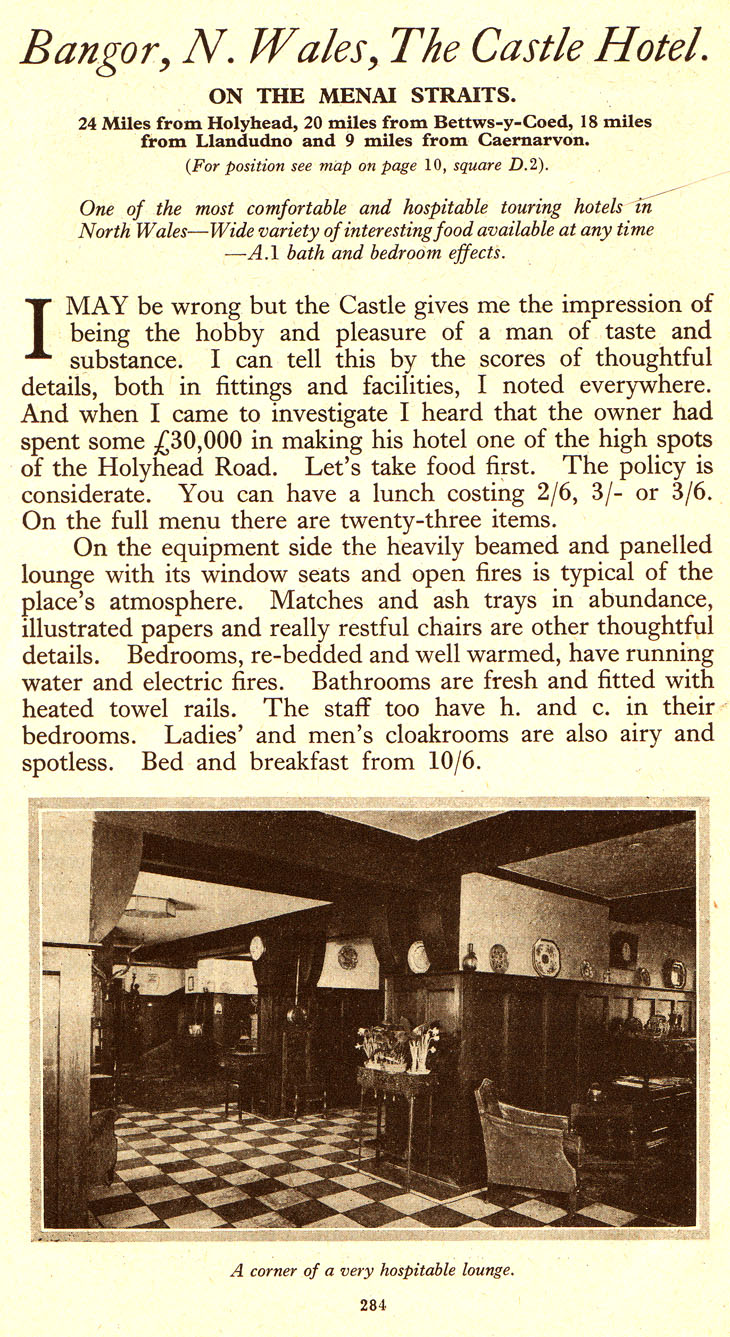 |
|
|
This post was updated on .
1963 Hotel Bill
http://www.bangorcivicsociety.org.uk/pages/hisso/castle%20hotel.htm Advertising: http://n2.nabble.com/forum/Search.jtp?forum=2293025&local=y&query=castle+hotel&embedf=2293025 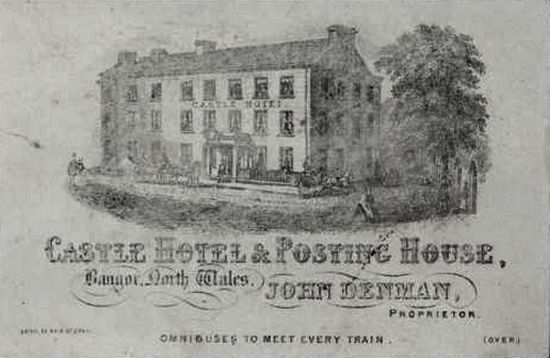 (John Denman) |
|
|
CADW Listed Building Architectural Description
Street: High Street (NW side) Grade: II Name/Number: No 203 (Castle Hotel) Cadw Ref No: 42/A/85 (4) NG Ref No: SH 580 719 and SH 580 720 On sloping ground immediately to the S of the Cathedral. Origins date back to 1691 (although an earlier building is shown on Speed's 1610 map). Rebuilt in later Georgian period when it was known as The Mitre. After 1834 the hotel expanded and took over the adjoining building and heightened it; prior to this it had been the post Office and before that a printing works where John Broster printed the 1st edition of the North Wales Gazette 5 January 1808. The building was remodelled in 1931 by Richard Hall, architect of Bangor. 4+5 window cement render High Street elevation, 3 storey to set back left hand range and 3 storey and attic entrance range to right. Slate roofs, with rendered chimney stacks to ends of both ranges; overhanging eaves to right and dentil eaves to left. Recessed small pane sash windows except to right hand ground floor which has flat roof extension (1931) including stepped central entrance with low pitched parapet; castle emblem and building dates over modern doors. Small pane lounge windows either side. The tall 4 window attic storey (probably also of 1931) has stepped gable parapets and cills below eaves. Modern small pane door at left end. 4 storey 2+2window right side set in the slope incorporating cross range. Various small pane sash windows 28 pane to staircase Rubble plinth with recessed basement openings, half glazed door and projecting porch with pilasters set in angle formed by dressed stone arched yard entrance (not shown on 1834 map but visible in 1856 Market Day view). This has voussoirs and band course; tripartite sash window above under bracketed gable. Small pane and horned sash windows to rear with modern alterations including elevated walkway. 1930s alterations to interior; boxed beams and tiled fireplaces. Group value with neighbouring listed items in High Street. References : Ellis Jones, "Bangor", p 72 & 73 and illustrative folio. RIBA Journal 18 July 1938. Transactions of the Caernarvonshire Historical Society, vol 10p 38. John Wood's 1843 map. |
|
|
In reply to this post by Admin (Matt)
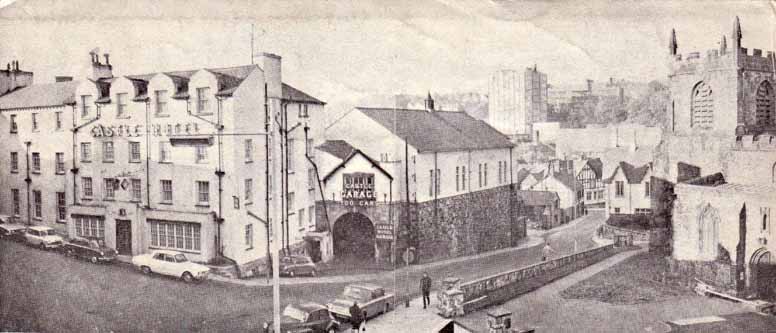
|
|
|
A FINE QUALITY VICTORIAN, HEAVY WEIGHT BRASS STANDARD COACH HOUSE LAMP, APPROX TOTAL HEIGHT 170cm, THE BOBBIN TURNED BRASS CANDLE STICK STEM STANDS ON A REGENCY FLUTED URN, CONNECTED TO A HEAVY BRASS BASE (CAST IRON WEIGHTED) WITH FOUR MOUNTED LION PAW FEET. THERE ARE A COUPLE OF REPLACEMENT BOLTS UNDERNEATH ITS BRASS LANTERN SHADE, ORIGINAL DIMPLED GLASS LINERS, (NO CHIPS OR CRACKS TO GLASS ). IT LOOKS TO HAVE BEEN PROFESSIONALLY RE-WIRED IN RECENT TIMES FOR ELECTRIC POWER . THERE ARE ALSO SIGNS OF OLD CANDLE WAX WITHIN THE LAMP SUGGESTING IT WAS ORIGINALLY DESIGNED FOR BURNING A CANDLE . THE LAMP WAS ORIGINALLY PURCHASED FROM THE OLD COACH HOUSE CASTLE HOTEL IN BANGOR, IT HAD STOOD IN THE LARGE HALL OUTPORCH FOR MANY A YEAR.
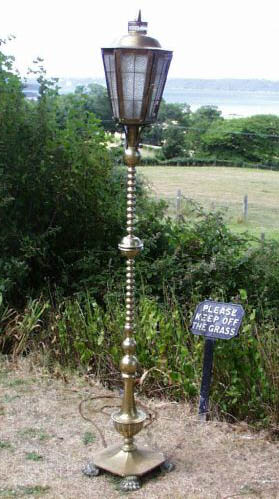 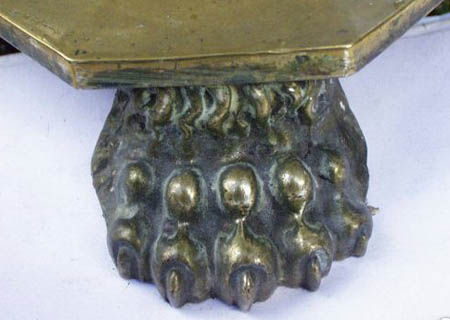 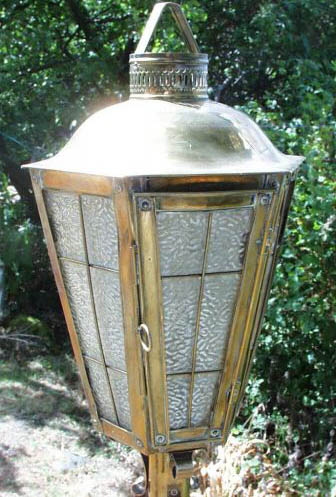
|
|
|
In reply to this post by Admin (Matt)
 Castle Hotel Promotional Pamphlet (unknown age) 1920s-40s http://www.bangorcivicsociety.org.uk/pages/hisso/Castle%20Hotel/index.htm |
|
|
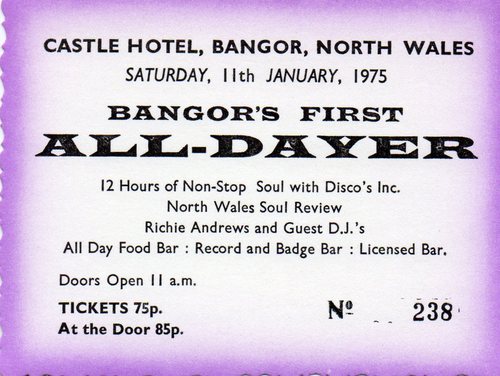
|
|
|
In reply to this post by Admin (Matt)
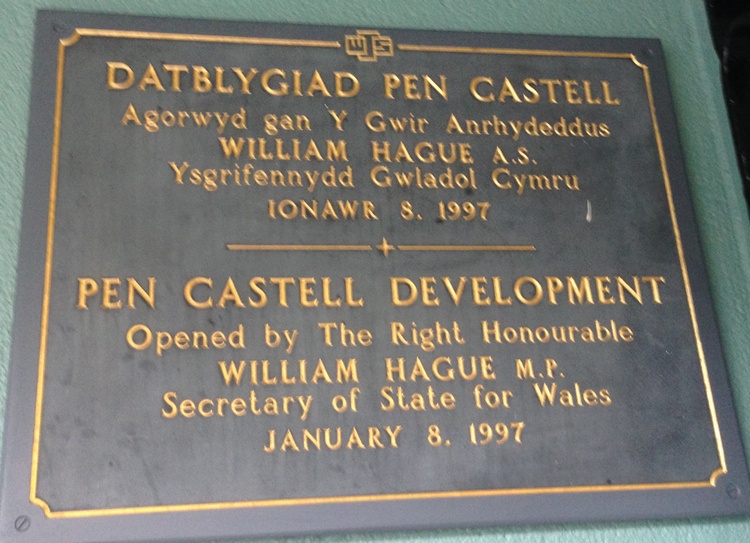 Pen Castell Development Opened by William Hague MP Secretary of State for Wales January 8th 1997 |
|
|
In reply to this post by Admin (Matt)
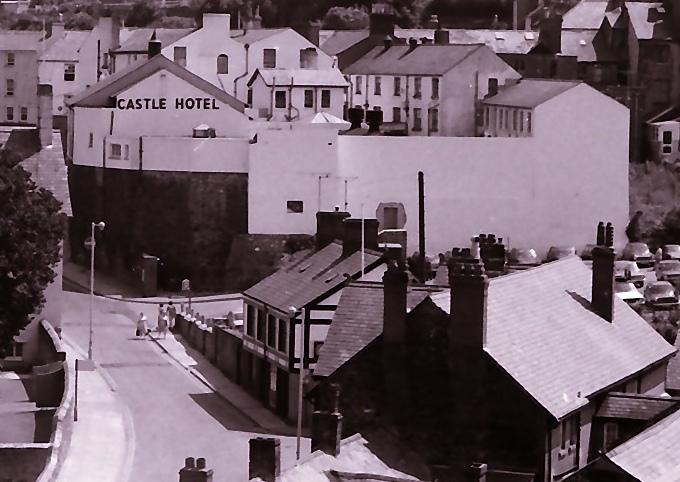
|
|
|
In reply to this post by Admin (Matt)
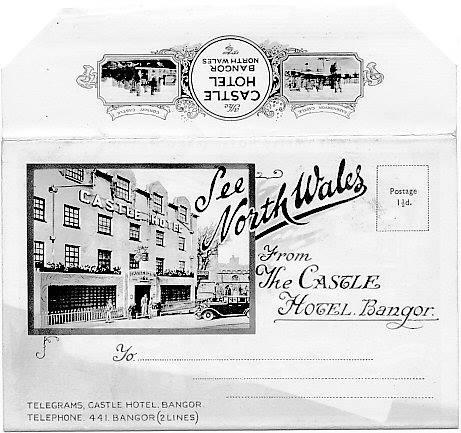 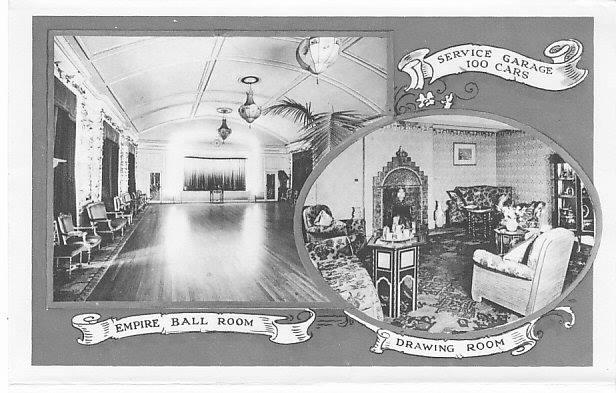 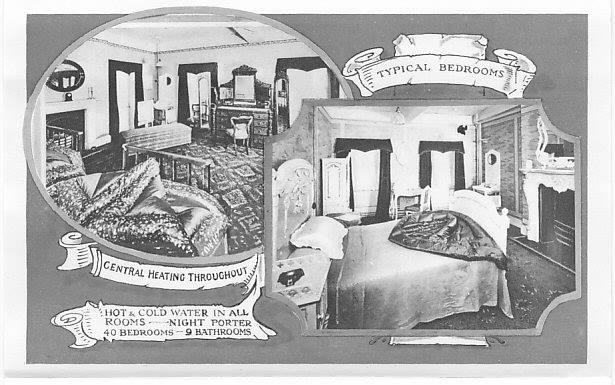 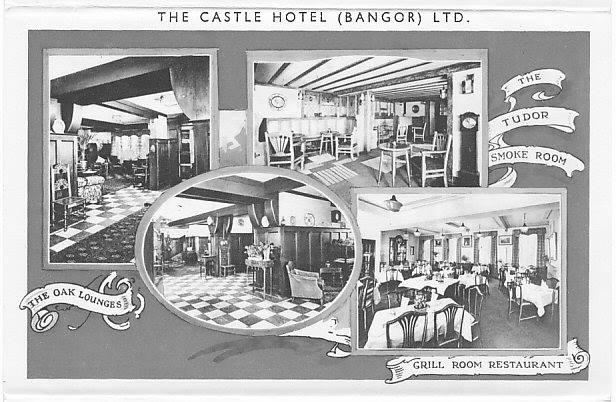 |
«
Return to City, Buildings, Businesses and Land History
|
1 view|%1 views
| Free forum by Nabble | Edit this page |

