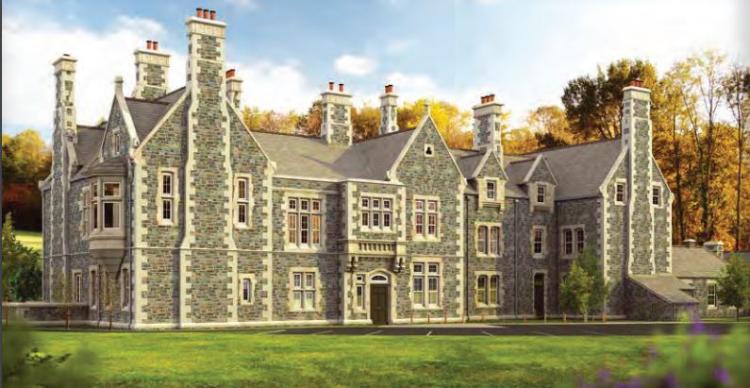Proposed ... Renovated into flats 2017/2018

History
Plas y Coed began life in the last quarter of the 18th century as Lime Grove, a villa designed by Samuel Wyatt at the same time as he was working on the principal house at Penrhyn (Fig. 5). It has been described as having been a classical villa of "chasteness and technical" purity, and was built for Benjamin Wyatt, brother of Samuel and agent for Lord Penrhyn (Jones 1981). The Penrhyn Estate Map of 1803 (Bangor Archives Penrhyn Maps 40; Fig. 2) shows the original Lime Grove building as a smaller building than that currently on the site, and a formal garden is shown to the west. The current single field to the west was divided into three smaller fields in 1803, although it was a single field by the time of the tithe map of 1841. The current Plas y Coed (Grade II LB 23370) was built in 1878 as a house for the Penrhyn Estate agent Captain Pennant Lloyd, and it remained the agent’s house until the Second World War. In about 1970 the property was converted into a residential home for the elderly, run by Gwynedd County Council. The stables (Grade II LB 23371) were built contemporaneously with Plas y Coed (Plate 4). An aerial photograph of 1945 (RAF 106G/UK 655 frame 4034; Fig. 4) shows Plas y Coed with its outbuildings and the kitchen garden to the west in use. Additional structures no longer present are noted between the lodge and the main house that are also shown on the 1st edition 25 inch Ordnance Survey Map of 1889 (Fig. 3). Plas y Coed was effectively built as a small and reasonably self-supporting estate for Lord Penrhyn’s agent, adjacent to but separated from the main Penrhyn demesne, and with good independent access to both Porth Penrhyn and the town.