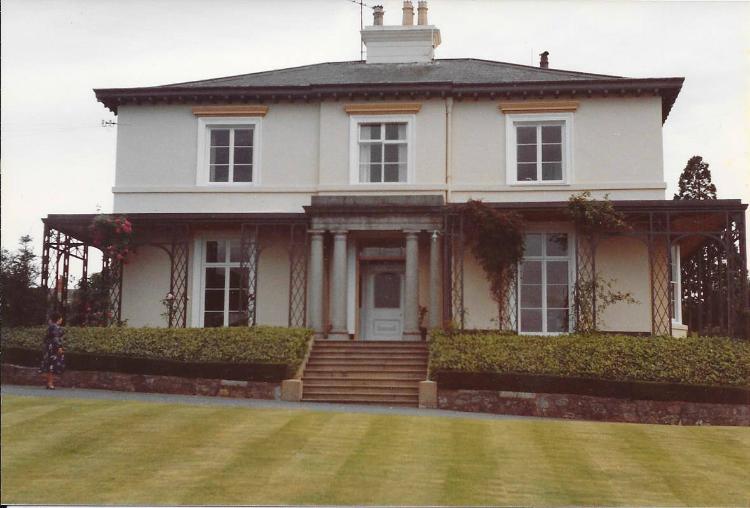Set in its own stone walled grounds on an elevated site with wide views to N. Said to have been built ca 1847 but is not shown on Captain Johnson's map and the deeds date from 1856. Regency style 2-storey house of compact, formerly square, plan; stucco elevations and hipped slate roof with wide bracket eaves and central rendered stack with cornice; plinth and 1st floor cill band.
 http://www.bangorcivicsociety.org.uk/pages/listedindex/1%20(91).htm
http://www.bangorcivicsociety.org.uk/pages/listedindex/1%20(91).htm